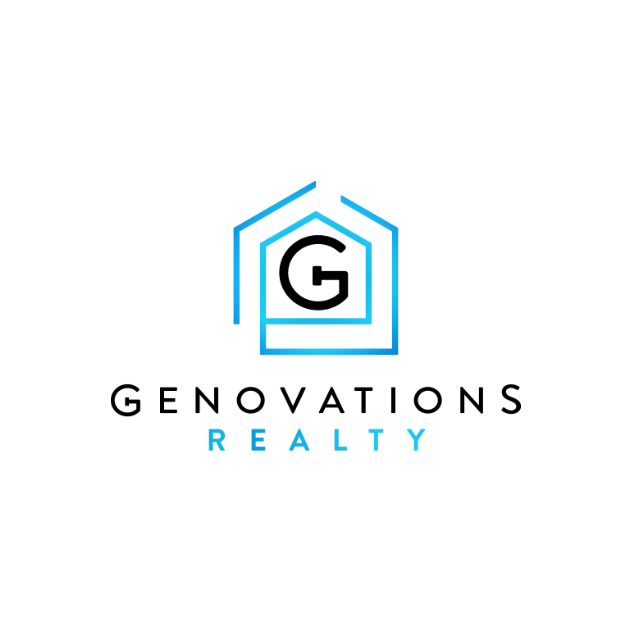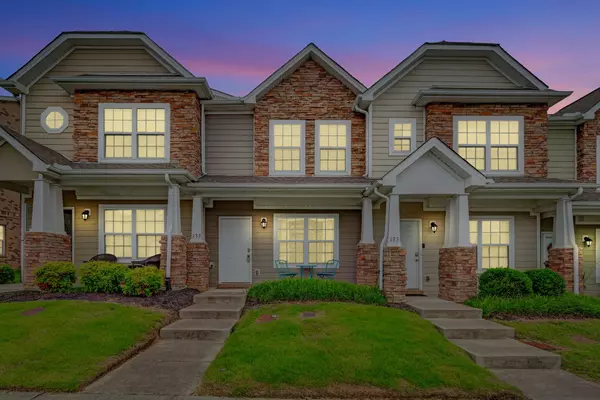Bought with Debra Edwards • The Realty Association
For more information regarding the value of a property, please contact us for a free consultation.
133 Cobblestone Place Dr Goodlettsville, TN 37072
Want to know what your home might be worth? Contact us for a FREE valuation!

Our team is ready to help you sell your home for the highest possible price ASAP
Key Details
Sold Price $276,000
Property Type Townhouse
Sub Type Townhouse
Listing Status Sold
Purchase Type For Sale
Square Footage 1,312 sqft
Price per Sqft $210
Subdivision Cobblestone Ii Townhomes
MLS Listing ID 2898168
Sold Date 09/15/25
Bedrooms 2
Full Baths 2
Half Baths 1
HOA Fees $195/mo
Year Built 2016
Annual Tax Amount $1,865
Lot Size 871 Sqft
Property Sub-Type Townhouse
Property Description
$0 Down, No MI, No Income Limits — Own for Less. Skip the rent and own this beautifully updated Goodlettsville townhome with no down payment, no mortgage insurance, and no income restrictions—thanks to an exclusive 30-year fixed portfolio loan through our preferred lender. This is not a gimmick—just a smart, straightforward loan for qualified buyers (640+ credit score, 680 for full financing) who are ready to make this their primary residence. You don't have to be a first-time buyer—just someone who doesn't currently own another property at closing. With no prepayment penalties, no balloons, and no hidden conditions, this is your chance to build equity in a well-maintained home for $0 upfront.
Now let's talk about the home: freshly painted with stylishly updated cabinetry and island colors, this townhome offers modern comfort in one of Goodlettsville's most desirable maintenance-free communities. The open-concept main level features luxury vinyl plank and tile flooring throughout, seamlessly connecting the living, dining, and kitchen areas.
The kitchen is a standout with granite countertops, stainless steel appliances, pantry, eat-in bar, and a flexible nook that's perfect for a breakfast table or home office. Upstairs, enjoy two spacious en-suite bedrooms—each with walk-in closets and ceiling fans. The primary suite boasts double vanities and a thoughtful layout that maximizes comfort and privacy.
Relax on your covered front porch or enjoy the privacy of a back patio overlooking HOA-maintained green space. Additional perks include attic storage, a community playground, and long-term rental eligibility for future flexibility.
Conveniently located near shopping, restaurants, hospitals, breweries, and major interstates, this home offers quick access to downtown Nashville and Hendersonville.
Affordability meets opportunity—ask how to qualify for this powerful loan product and own with zero down today.
Location
State TN
County Davidson County
Interior
Interior Features Ceiling Fan(s), Extra Closets, Walk-In Closet(s), Entrance Foyer, High Speed Internet
Heating Central, Electric, Heat Pump
Cooling Central Air, Electric
Flooring Carpet, Tile, Vinyl
Fireplace N
Appliance Dishwasher, Microwave, Refrigerator, Electric Oven, Electric Range
Exterior
Utilities Available Electricity Available, Water Available, Cable Connected
View Y/N false
Roof Type Shingle
Building
Lot Description Level
Story 2
Sewer Public Sewer
Water Public
Structure Type Stone,Wood Siding
New Construction false
Schools
Elementary Schools Gateway Elementary
Middle Schools Goodlettsville Middle
High Schools Hunters Lane Comp High School
Others
HOA Fee Include Maintenance Structure,Maintenance Grounds,Insurance,Trash
Read Less
GET MORE INFORMATION





