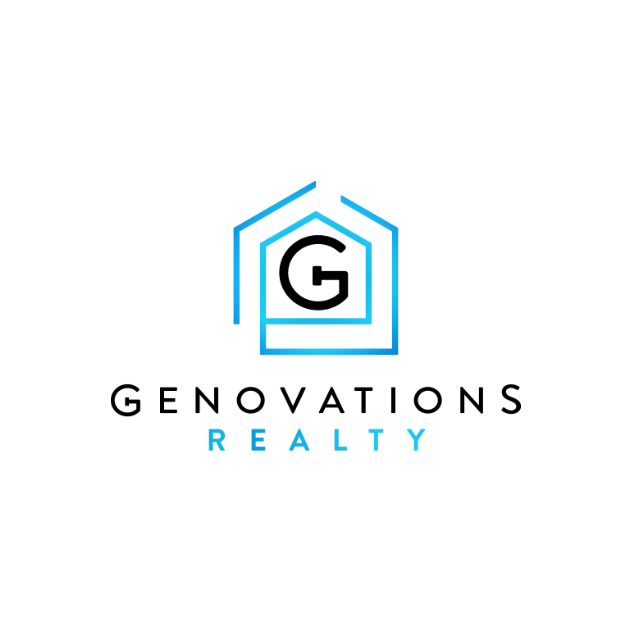For more information regarding the value of a property, please contact us for a free consultation.
201 Weldon Dr Hermitage, TN 37076
Want to know what your home might be worth? Contact us for a FREE valuation!

Our team is ready to help you sell your home for the highest possible price ASAP
Key Details
Sold Price $310,000
Property Type Single Family Home
Sub Type Single Family Residence
Listing Status Sold
Purchase Type For Sale
Square Footage 1,750 sqft
Price per Sqft $177
Subdivision Hermitage Estates
MLS Listing ID 2970131
Sold Date 09/15/25
Bedrooms 4
Full Baths 2
Half Baths 1
HOA Y/N No
Year Built 1960
Annual Tax Amount $1,652
Lot Size 0.380 Acres
Acres 0.38
Lot Dimensions 101 X 135
Property Sub-Type Single Family Residence
Property Description
Charming Ranch Home on a Spacious Corner Lot in the Heart of Hermitage!
Welcome to this 4-bedroom, 2.5-bath ranch-style home situated on a large corner lot with an ideal front yard setback offering great curb appeal. Nestled in the heart of Hermitage, you're just steps from everything—only two blocks from Home Depot, Hobby Lobby, restaurants, and more!
So much potential! Inside, you'll find hardwood flooring throughout the main level and a spacious kitchen featuring warm knotty pine walls and a generous eat-in area—perfect for family gatherings. The finished basement provides additional living space, ideal for a media room, home office, or playroom, and includes a 2-car garage.
Enjoy the convenience of walking to Tulip Grove Elementary and the potential to make this well-located home truly your own with your own personal upgrades.
Don't miss out on this fantastic opportunity in a prime location!
Location
State TN
County Davidson County
Rooms
Main Level Bedrooms 4
Interior
Heating Central, Natural Gas
Cooling Central Air
Flooring Carpet, Wood, Vinyl
Fireplace N
Appliance Gas Range, Refrigerator
Exterior
Garage Spaces 2.0
Utilities Available Natural Gas Available, Water Available
View Y/N false
Private Pool false
Building
Lot Description Corner Lot, Level
Story 2
Sewer Public Sewer
Water Public
Structure Type Brick
New Construction false
Schools
Elementary Schools Tulip Grove Elementary
Middle Schools Dupont Tyler Middle
High Schools Mcgavock Comp High School
Others
Senior Community false
Special Listing Condition Standard
Read Less

© 2025 Listings courtesy of RealTrac as distributed by MLS GRID. All Rights Reserved.
GET MORE INFORMATION





